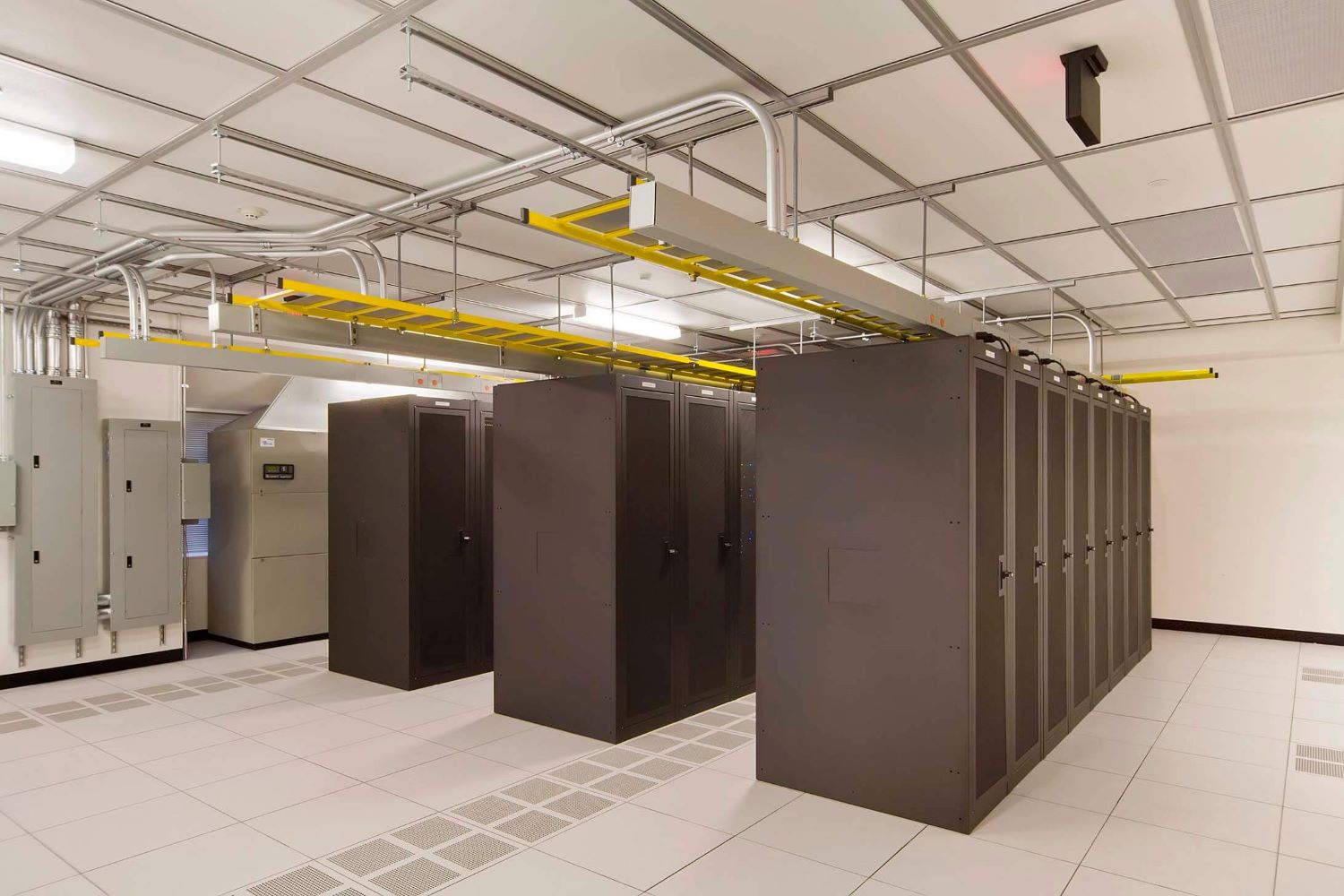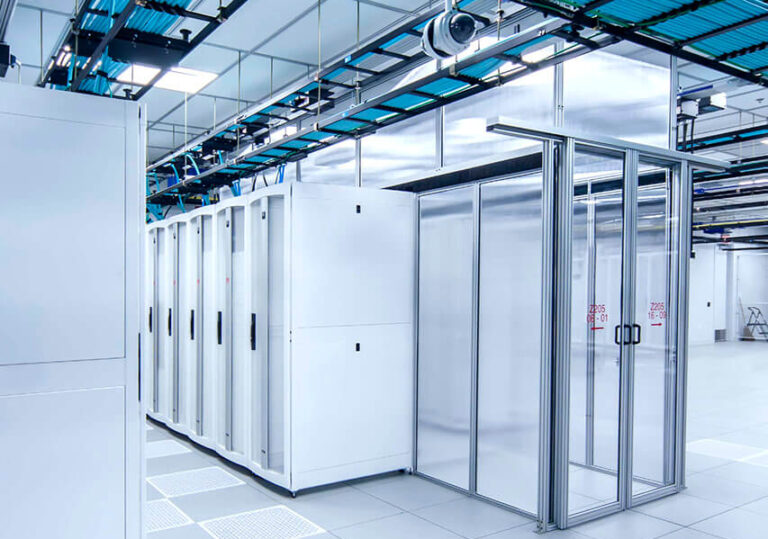Structural Ceiling – FAQ
A Must Read if you are building a Data Center Grid Ceiling
What is structural ceiling?
Structural Ceiling is a heavy-grade suspended ceiling system consisting of steel or extruded aluminum grid, capable of providing structural connection and/or direct suspension of systems such as cable trays and other utilities, partition head-tracks, and containment barriers for data centers.
Where is structural ceiling typically installed?
Structural ceiling is primarily installed in Data Centers, specifically within the white space or data hall where all the IT equipment are in operation.
What are the typical uses of Structural Ceiling System?
Structural ceiling in data centers serves dual-purpose of being a suspended Drop Ceiling and Structural grid capable of providing Attachment & Suspension of Critical infrastructure as follows:
- Ceiling Supported Containment
- Partitions
- Cable Trays
- Data & Power Cables
- Power Modules & Busways
- Fire Suppression Piping
What are the Benefits of Structural Ceiling Grid?
- The structural ceiling design serves the dual purpose of both an acoustical drop ceiling system and structural support for overhead utility distribution.
- The structural ceiling grid provides an attachment or suspension platform for containment barriers, partitions, or surface mounted equipment, cable trays, busbars, light fixtures.
- Direct suspension of overhead cable distribution.
- Greater installation and routing flexibility of distribution systems and partitions.
- Totally accessible overhead data center ceiling grid allows for simple expansion, upgrade, or distribution system changes.
- Reduces the amount of interstitial support steel by up to 50%.
- No drop ceiling penetrations means no harmful debris that can damage electronic equipment.
How is Structural Ceiling Installed on a Typical Concrete Slab?
For a traditional concrete slab, a drop-in wedge anchor is typically utilized, with a recommended embedded length of 40mm. Prior to the installation of the threaded rod, it is essential to conduct a pull test to ensure the integrity of the anchor’s hold.
How is Structural Ceiling Installed on a Building Slab Made of Hollow Core Slab?
When working with a hollow core slab, it is necessary to use wedge anchors specifically designed for this type of slab. These anchors will support the threaded rods used for suspending the structural ceiling grid. Care should be taken to accurately mark the drill holes to avoid any interference with rebar locations.
How is Structural Ceiling Installed on a Metal Deck Building Slab?
The installation of threaded rods on a metal deck can vary based on the specific type of metal ceiling. Connections can be made directly to the purlins, depending on the ceiling deck type and its load-bearing capacity, alternatively, the rods can be attached directly to the beams using appropriate slotted steel channels.



