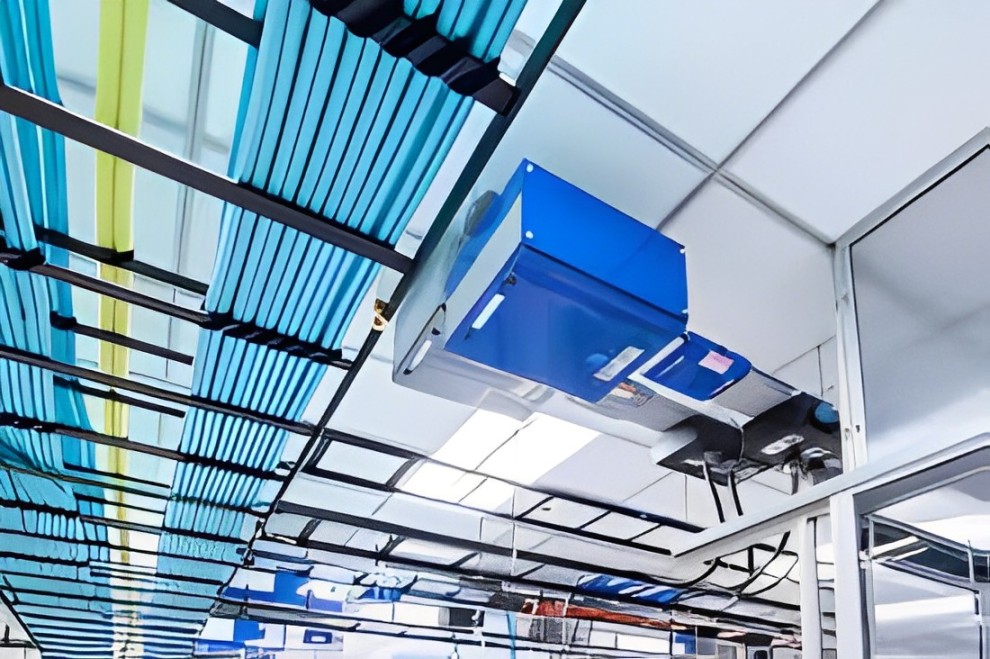Structural Ceiling Load Definitions
Understanding Data Center Ceiling Load Requirements and Determining if Suspension System Meets Design Loads.
Understanding Design Loads of Structural Ceiling Grid
Design parameters and loading requirements vary between Data Centers. For this reason it is important to understand how loading is applied to the Ceiling Suspension System and how to determine which Ceiling Suspension System is right for your project. Have a look at the below information:
Static Point Load and Uniform Loads
These two parameters often referred to while specifying Data Center Ceiling Grids. Static Point is a Load or Force applied to a specific point on a supporting structure. Typically Point load specified for data center grid ceiling is 171 kg.
Uniform Load is a Load or Force evenly distributed along a supporting structure. Typically Uniform load specified for data center grid ceiling is 244 kg.
Ever-Increasing Demand for High-Density Data Centers
The rapid surge in computing demand over the past few years has driven the industry to build hyperscale data centers, which require robust infrastructure capable of supporting significant loads. Notable hyperscale cloud data center providers include Microsoft Azure, Google Cloud Platform (GCP), and Amazon Web Services (AWS).
In response to such demand, structural ceiling providers have developed advanced models specifically designed to accommodate point loads of up to 400 kg with a hanger span of 1200×1200 mm.
Specifying Structural Ceiling For Data Center Project
Bear in mind some important points to bear in mind while specifying structural ceiling for data center project. It is not recommended to specify the Data Center Ceiling Suspension System based on a kg/m2 Uniform Load. This information can be misleading and lead to poor design choices, such as overcompensation for Seismic Bracing.
To assist the Project Structural Engineer with his/her review, it is recommended that the Data Center Ceiling Manufacturer provide project specific Professional Engineer Calculations for both Ceiling Suspension System Loading and locations for Seismic Bracing.
Validating Suspended Loads
Validating loads is the process of ensuring that the structural ceiling system can safely support the weight of any equipment, fixtures, or other loads that will be suspended from it. It is an essential step to ensure the structural ceiling system can safely support the loads without compromising its integrity.
Structural ceiling systems are designed to provide a strong, stable platform for supporting various suspended loads, such as Busways, lighting, HVAC equipment, containment walls and partitions, cable trays, and more.
Who Provides Validation of Loads?
Data Build Technologies provide Validation of the suspended loads before proceeding with technical submittals for a project. This validation process may involve load testing, engineering design calculations, and adherence to industry standards and the manufacturer’s specifications to confirm the ceiling’s load-bearing capacity before proceeding with the structural ceiling works.
Read More About Our Products

Hot And Cold Aisle Containment For Data Center Cooling
Aisle Containment System in Data Center Aisle containment is a data center cooling strategy that separates the hot and cold airflows, creating isolated hot and cold aisles. This improves cooling efficiency and reduces…

Various Raised Floor Finishes
From Data Build Technologies PVC Finish (Conductive & Static Dissipative) PVC conductive or static dissipative floor coverings mitigate the influence of electrostatic charges in sensitive work environments. Electrostatic discharge can cause significant damage…


